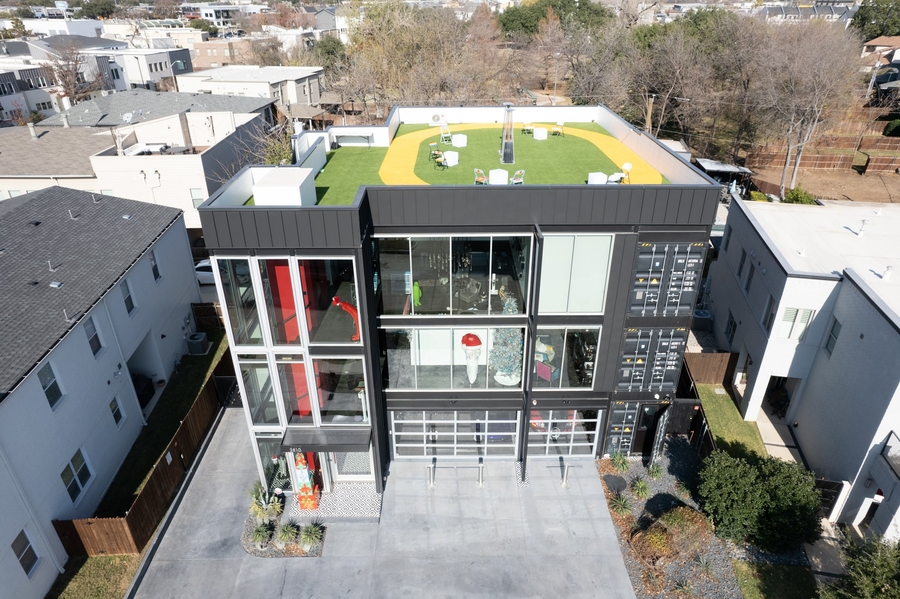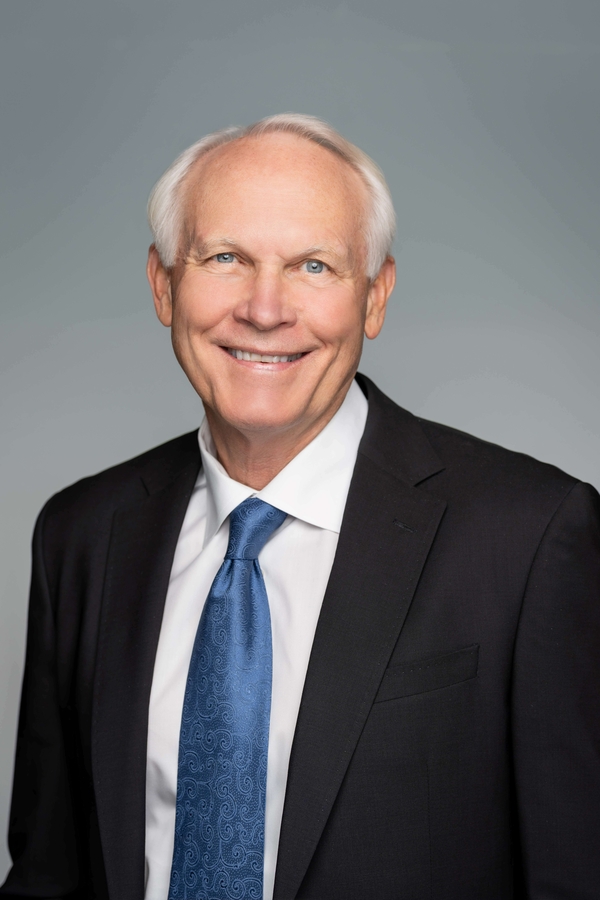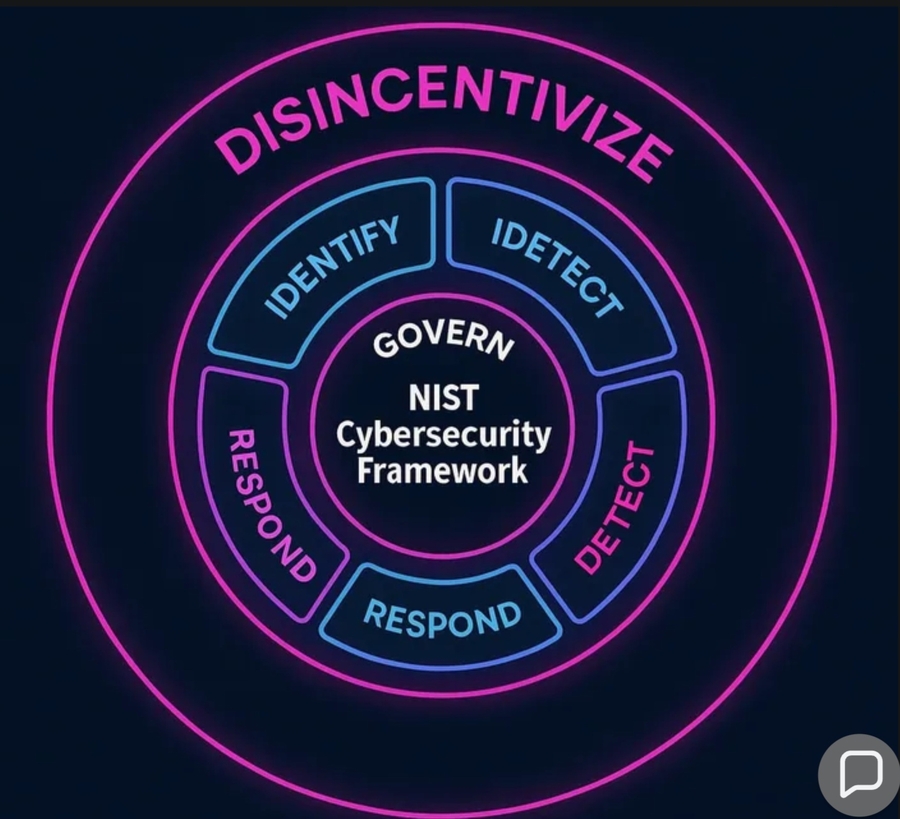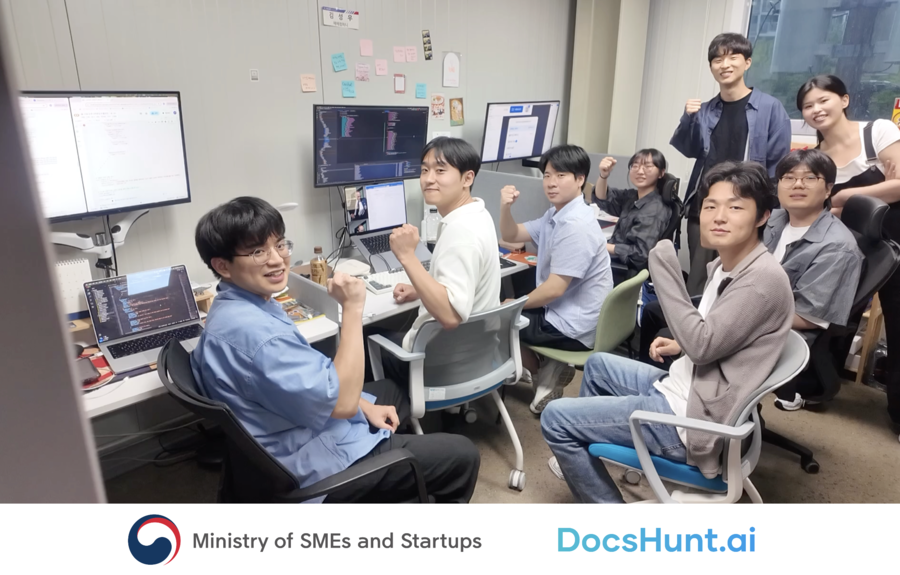Three-story home includes pool on 3rd floor, nine car garage, Elevator, running track on roof, 2nd story outside dog run
FORT WORTH, TX, January 13, 2023 /24-7PressRelease/ — Ron Sturgeon, a finalist in Fort Worth, Inc. magazine’s 2022 Entrepreneur of Excellence competition, is making headlines with his latest real estate project – his own new home. Constructed using shipping containers tied to a central steel superstructure on slab foundation, the contemporary home is truly one-of-a-kind.
Working with a professional team of designers and builders, Ron and his fiancée Linda Allen laid out an overall vision and design for a modern yet comfortable and energy-efficient home with an open concept floor plan, lots of natural light, and acknowledgement of the unique incorporation of industrial shipping containers as part of its construction.
The resulting three-story home is truly stunning. Container walls were left exposed to display shipping decals where possible, and the open living/kitchen area has spiral ductwork on display. Storefront style windows throughout the home create an open, airy atmosphere while the industrial touches bring a contemporary feel to the design.
Ron, an avid auto enthusiast, made sure to incorporate a top-of-the-line garage in the design to accommodate his collection of automobiles. The resulting temperature-controlled 9-car garage features black porcelain flooring and can be viewed through a 4’x 8′ piece of engineered glass in the floor of the main living area and from oversized windows in each guest room as well.
LG products were used to fit the custom HVAC needs of the home’s design. Heat pumps ensured that no roof penetrations would be necessary, and except for the intentionally exposed spiral ductwork in the main living area, the air conditioning is ductless. The system is exceptionally quiet and easily controlled or programmed on a zone-by-zone basis for maximum efficiency. The design is so notable that it was recently featured in a YouTube video by LG Air Conditioning Technologies, Inc.
An elevator with glass doors, illuminated shaft, and controls that were taken from an aircraft features windows showing the shaft with pictures of family, cars and cards Linda sent to Ron over the past decade. A spiral staircase is located at the back of the house and goes from the 1st to the 3rd floor.
The home is filled with art acquired during Ron and Linda’s travels and a wall-mounted world map is displayed on the main floor to record all the places they’ve been, marked with refrigerator magnets. Through the 3-story tall glass storefront is an art wall, where art is shared with neighbors and changed out every few months.
Features include a third-floor master suite with pool, heated hot tub, and wrap-around patio, a pro kitchen featuring Signature kitchen suite appliances and Scandinavian cabinetry, a bar/game room full of notable items including a junkyard claw machine that pays homage to Ron’s early-in-life success in the salvage business and much more. There’s even a 1960’s bowling machine and four HD TVS displaying as one, 80″ x 62″
The home was built by Dan Thomas, using Ron’s construction Superintendent, Garret Davis of Davis Construction in Ft. Worth TX.
About Ron Sturgeon
Ron Sturgeon, “Mr. Mission Possible,” combines 40+ years of entrepreneurship with a deep resume in consulting. When his dad died and Ron had no place to live, 17-year-old Ron began a career in entrepreneurship which led to his building a chain of salvage yards sold to Ford in 1999. After his repurchase of Greenleaf from Ford and subsequent resale to Schnitzer, Ron became a real estate investor. He has 1,500+ tenants and loves small businesses. As a consultant, Ron shares his expertise in strategic planning, capitalization, compensation, growing market share, providing field proven, high-profit, best practices well ahead of the curve.
—
For the original version of this press release, please visit 24-7PressRelease.com here













